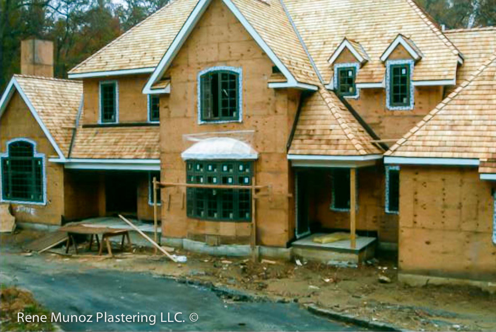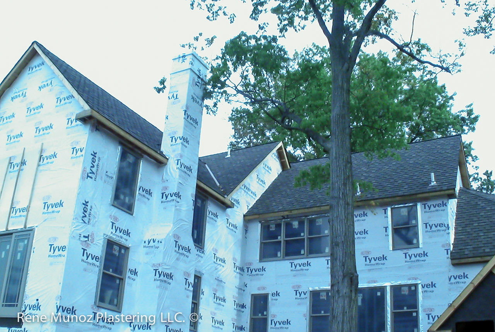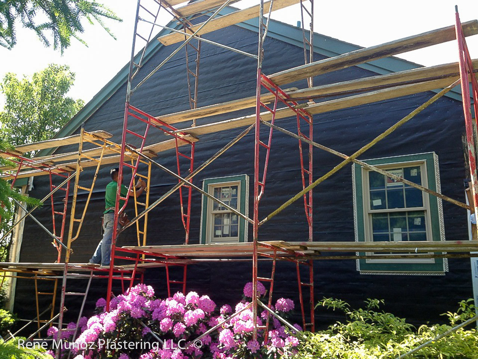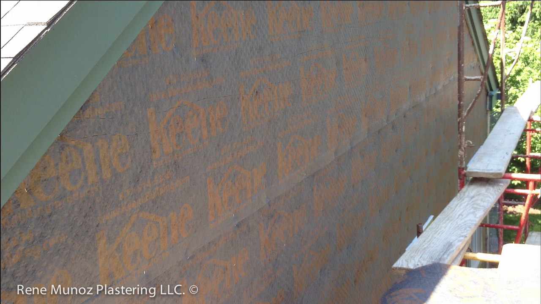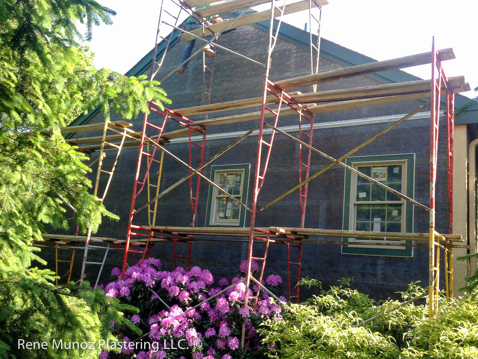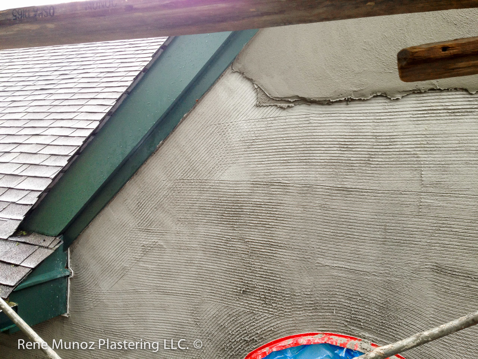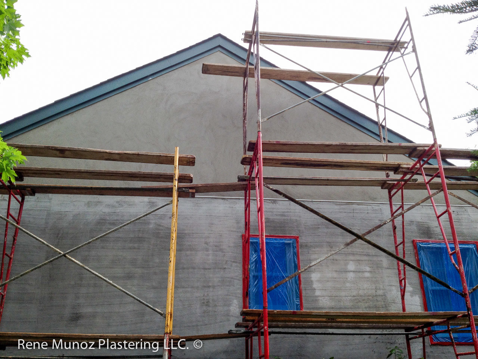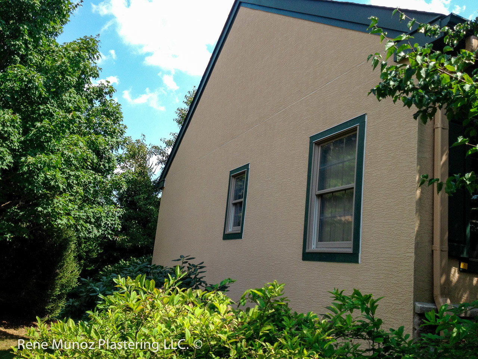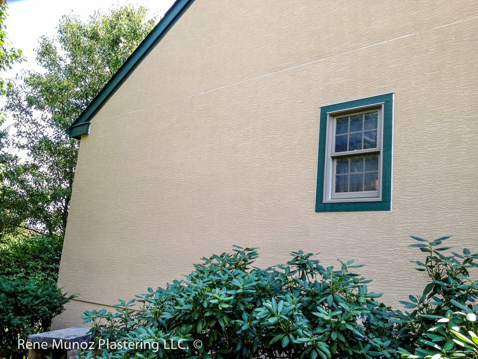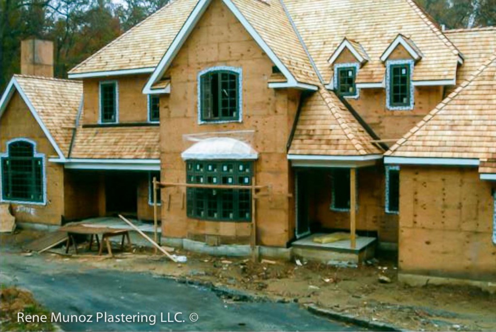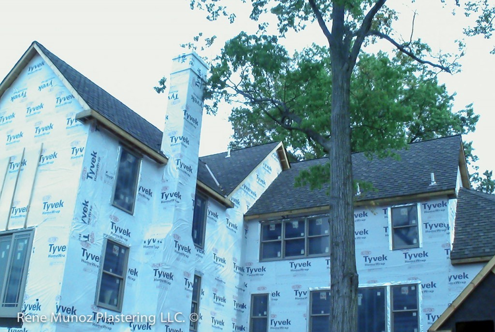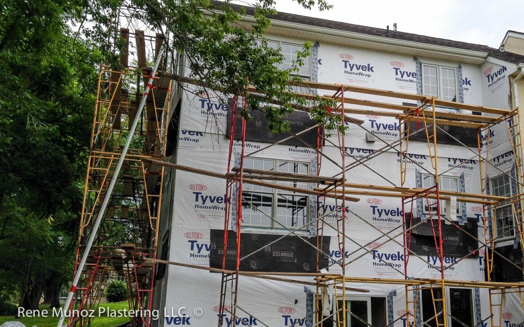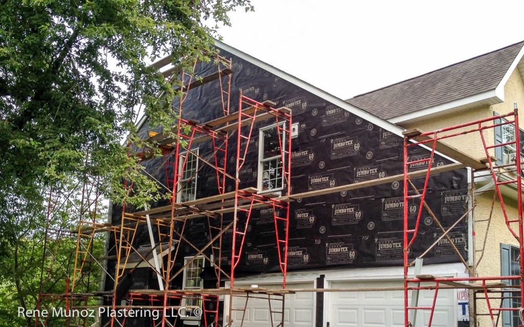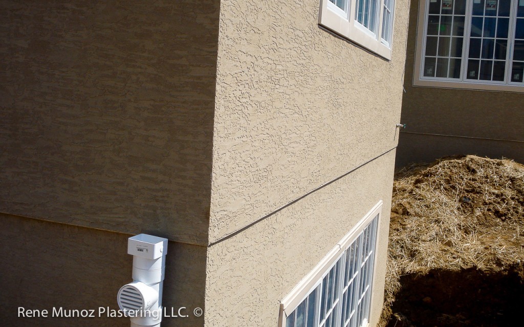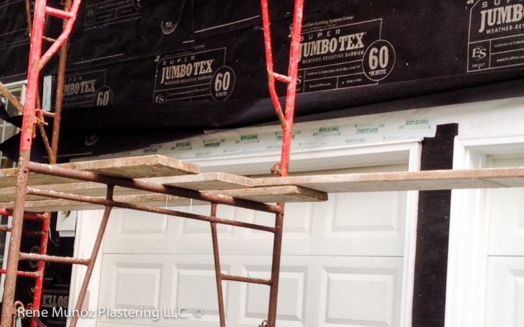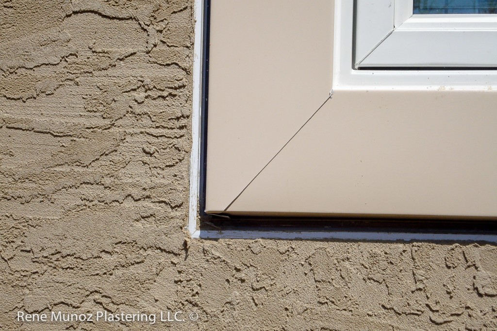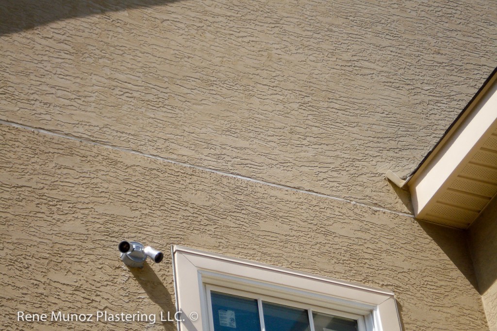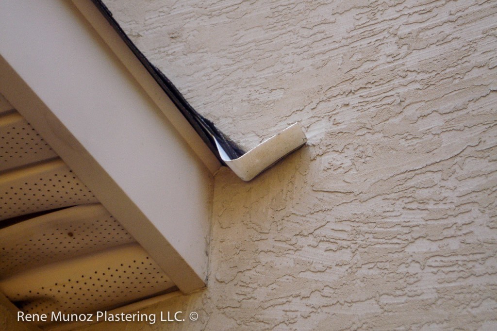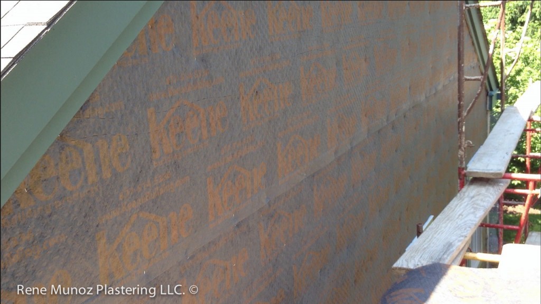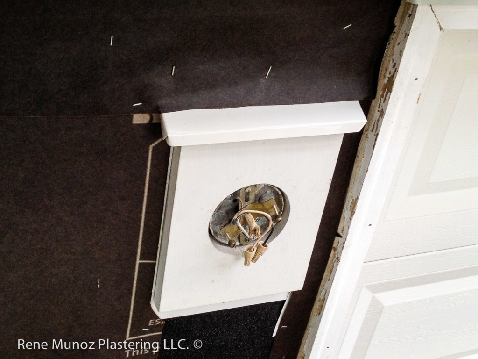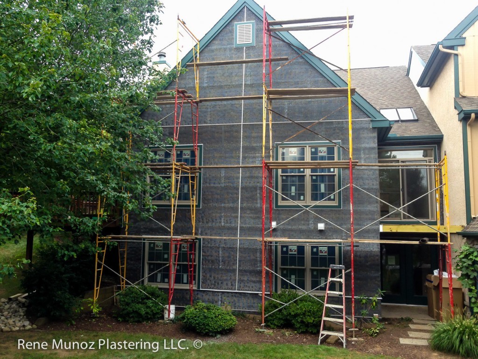Drainable stucco 3 coat system by Rene Munoz Plastering LLC.
Stucco 3 coat repairs and installations in Bucks, Chester & Montgomery County Pennsylvania, PA
“STUCCO 3 COAT SYSTEM” As the name suggests consist of a first coat of cement called scratch coat, a second coat better known as brown coat, and a third and last coat known as finish or color coat.
Scratch coat is applied first to provide an strong base for the system, this first coat is embedded in metal lath mesh also known as chicken wire, it will help to reinforce and resist movement cracking. After scratch coat has cured walls are hydrated to receive a second coat of cement, contractor will apply and prepare the brown coat accordingly to the final texture coat, after second coat has fully cured surface will be ready for the third and last coat, this final coat can be either a cementitious or acrylic base coat, it can also be apply in numerous textures and colors.
Finish coat will give to your property the beauty YOU always wanted how ever stucco is a porous material that tents to keep more moisture compare to a vinyl or a fiber cement siding cladding, when installing stucco systems most importantly is the waterproofing and water management that will be installed between the sheathing and the cement than the stucco itself. Rene Munoz Plastering offer different materials and process of this system based on your project and specific needs.
No property is equal, we know each property require special attention when it comes to a drainable stucco and water proofing system design, we know that today’s stucco and waterproofing practices may not be suitable for a 100 year old property and vice versa. When designing and installing 3 coats stucco systems you can rest assured that we work with the best brands and materials in the stucco industry, we always strive to achieve longevity, functionality, elegance, beauty and protection of which may be the biggest investment of YOUR life (Home or business).
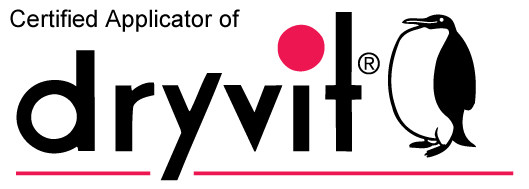
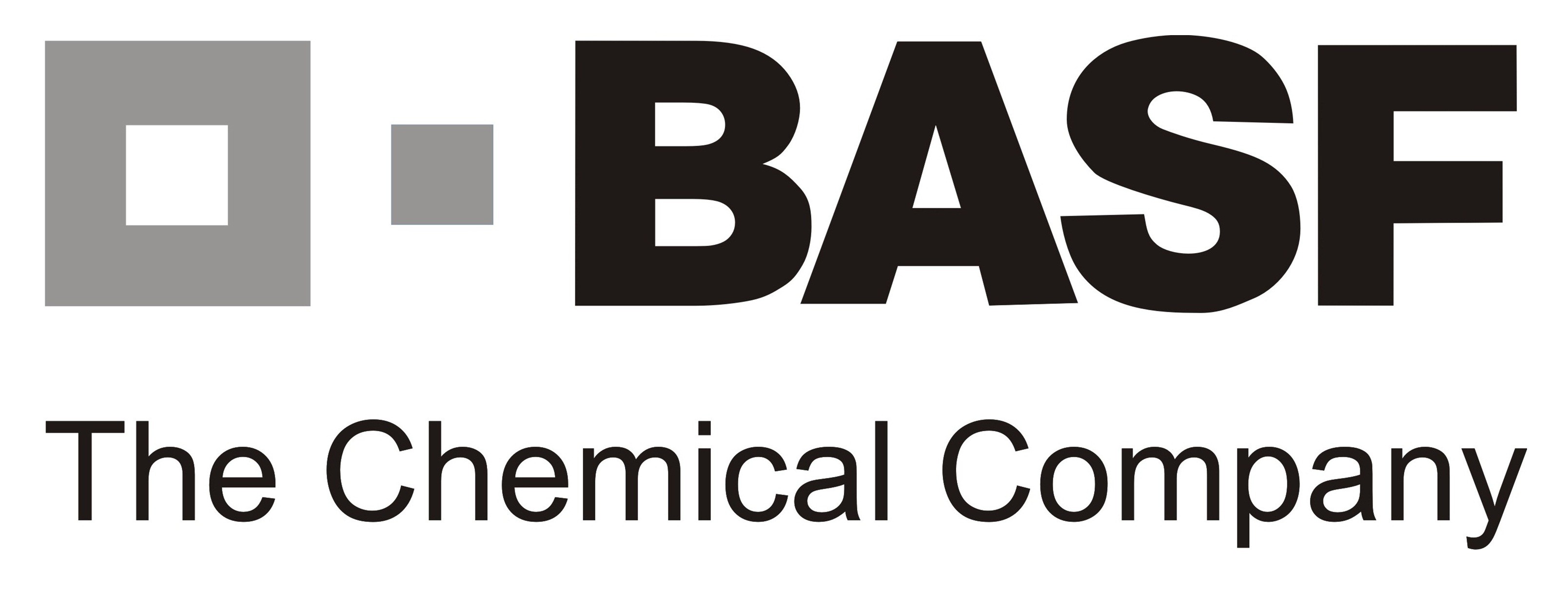



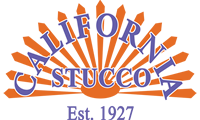




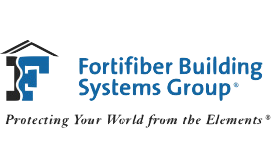

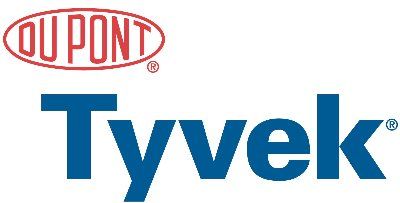
On wooden walls sheathing should be installed continuously, positioning the boards horizontally. Home owner, framer and/or builder should leave a 1/8” space between the edges of the boards to allow for moisture expansion. Make sure wood sheathing is the proper moisture content and grade in order to prevent unnecessary cracking.
2.-DRAINAGE PLANE
This will be a layer of water resistant barrier that will cover completely the home exterior, this layer is most common on new construction it will prevent the intrusion of water, air and moisture while the residence is been build. This layer should be installed in a shingle way mode starting from the bottom to top using only manufacturer recommended fasteners (3/8” galvanized), this first layer should be installed approximately 5” below the sill plate for further protection of the joint between the basement’s concrete and the framing structure.
3.-WINDOW FLASHING TAPE
Flashing tape is an essential part of the construction and protection of your property, its aggressive adhesive forms a permanent bond between the window flange and the building substrate, it also self seal around nails, screws and staples used to secure housewraps and building papers. Specially designed flexible flashing like Dupont’s flex wrap should be install over an arch window and ALWAYS at the window’s sill as part of a proper window waterproofing and installation, at the bottom flange YOU SHOULD NOT install a self adhesive flashing over the window flange this will not allow the window to properly dry out and drain , for better result is convenient to use a flashing bigger than 4” wide to assure better bondage between flanges and building substrate.
4.-WATER RESISTANT BARRIER
A grade D construction paper should be installed in a shingle way mode starting from bottom to top with an overlap not smaller than 6” (vertical & horizontal), Water resistant barrier should be installed over the weep screed’s nailing flange, at every widow it ALWAYS should be installed under/behind the previously installed window sill’s flex wrap. For best results a double layer of a grade D paper or a water resistant barrier such the Super Jumbo Tex® 60 min is ALWAYS recommended to provide the structure with the best protection and waterproofing.
5.-WEEP SCREED
As part of an stucco drainage system, weep screed should be installed at the bottom of all framed walls where wood meets the basement’s concrete (plate line and rim joist), weep screed has been designed to allow moisture and water to migrate down, out and shed away from the wall through its holes (weep holes), weep screed should also be installed a minimum of 1 1/2″ above any roof line to allow the upper walls to properly drain, as a pro contractor Rene Munoz Plastering always recommend the joint between frame and concrete to be seal prior to install the weep screed.
6.-DRIP CAP FLASHING
Pre bent aluminum coated or vinyl drip cap flashing should be installed over the head casing of all windows and doors 3/8″ larger than the window or door where is been installed this gap will later accommodate the EZ Bead or regular J channel. As a pro company Rene Munoz Plastering recommends an extra layer of flashing tape over the drip cap prior to install a water resistant barrier to seal all windows and doors properly.
7.-EZ BEAD OR REGULAR J CHANNEL
To avoid risk of moisture, water penetration and help with expansion and contraction, EZ Bead or regular J channel should be installed to create a gap for caulking wherever stucco meets another dissimilar material such Azek PVC trims, windows, doors, stone, siding etc,etc…
*Note* When regular J channel is used, foam backer rod is required to be installed prior to caulk.
8.-CONTROL EXPANSION JOINTS
9.-KICK OUT FLASHING DIVERTER
As the name suggest kick outs are designed to kick and divert the water away from the stucco wall into the gutter. This molded one piece of plastic or welded one piece of metal most be installed where a vertical wall meets the end of a roof near the fascia board where the gutter later will be installed. This is a critical location where moisture entry can do considerable damage, Kick out flashing diverters should be fabricated with watertight seems and most be big and broad enough to handle water run-off from a variety of roof pitches. Kick-out flashings should be installed under shingles and behind the existing roof flashing to prevent water from running down the stucco wall, it add life to the original appearance of your stucco as well as protect the existing frame from constant moisture. See our latest blog post eight reason why stucco fail to find out the damages caused by missing kick-out flashing diverters.
10.-RAINSCREEN MAT
With Stucco been a cementitious cladding a rainscreen helps not only to protect the water resistant barrier to get in touch with the cement, it also creates a gap between the water resistant barrier (the layer that is protecting your house from the elements) and the actual exterior cladding ( the facade). The 3D designed entangled net mat eliminates incidental moisture problems by allowing the water to drain, dry faster and most importantly allowing the air to flow more efficiently between the cladding and the wood structure preventing any wood decay and water resistant deterioration. Please feel free to visit our blog post about this material
11.-LIGHT FIXTURES, ELECTRIC OUTLETS
Whether we are talking about stucco, stone or siding, when we talk about waterproofing a framing structure, flashings always play a big roll.
Another main reason why stucco fails is because of the various missing flashings throughout the property, whether is a deck ledger board Z flashing, a drip cap flashing over the windows and doors, an L flashing over the stone sills, a kick out flashing diverter, an L flashing where stucco meets concrete steps, etc…
When we design a waterproof system we pay extra attention to every aspect of your property, even light fixtures, ventilation pipes, spigots and all openings around the property are treated as if they where windows, we properly waterproof them from bottom to top and install a proper water management, behind, and all around the opening.
12.-METAL LATH
To explain it in a simple way the diamond metal lath mesh, seats FLAT on the wood structure when is installed leaving no gap for cement to rest.
For more FAQ’s and as we already mention in our stucco services page . We don’t have a one system fits all, we know each project is unique, with its own set of problems that require individual solutions. Stucco itself is a great product,we have to keep in mind that what is protecting our investment from the elements is not the stucco it self, in reality what protects our investment is the waterproofing and water management system behind the stucco and that’s where we come into place and that’s mainly what set us apart from the rest.
Stucco and stone are materials of deceptive simplicity: in most cases its repair should not be undertaken by a property owner unfamiliar with the art of plastering, home water proofing and exterior cladding installations. Successful stucco and stone repairs requires the skill and experience of a professional.
If you are in need of a professional contractor, looking for an installer, an specialist, experiencing stucco, siding or stone problems, feel free to contact us, we will be more than glad to help you, answer all your questions, take you by the hand to solve the moisture issues that your property may have, assist you with your buying/selling situation or better yet educate you to prevent any possible stucco & stone water damage.
GALLERY
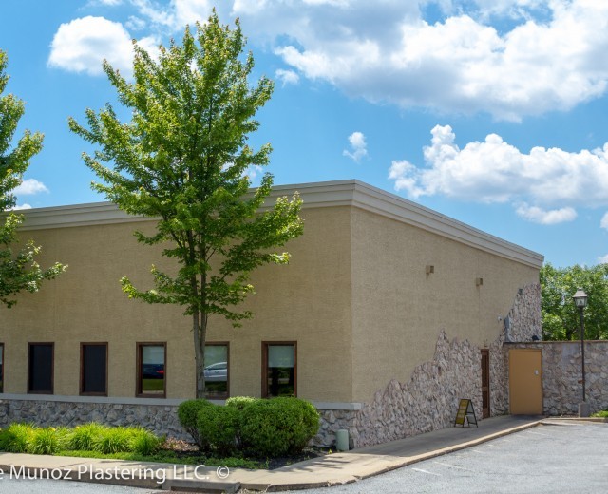
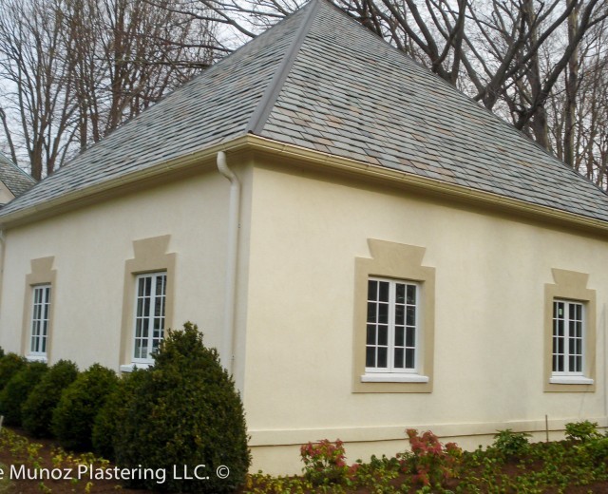
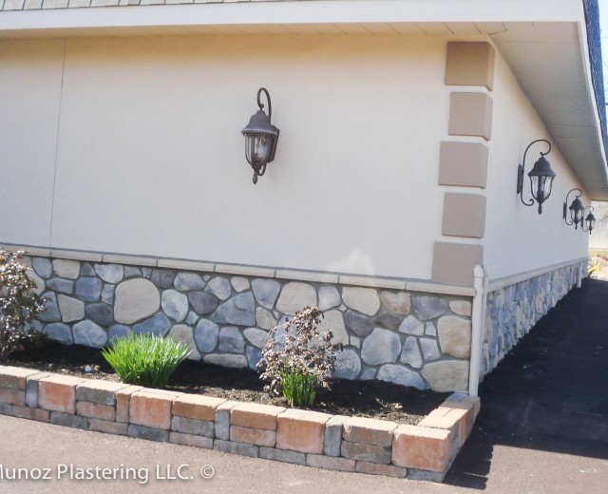
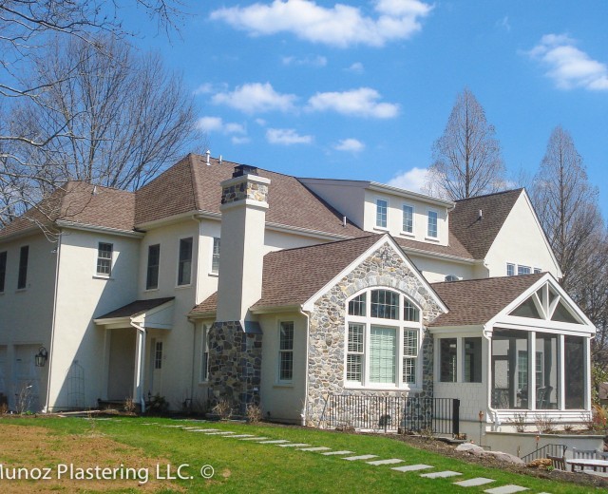
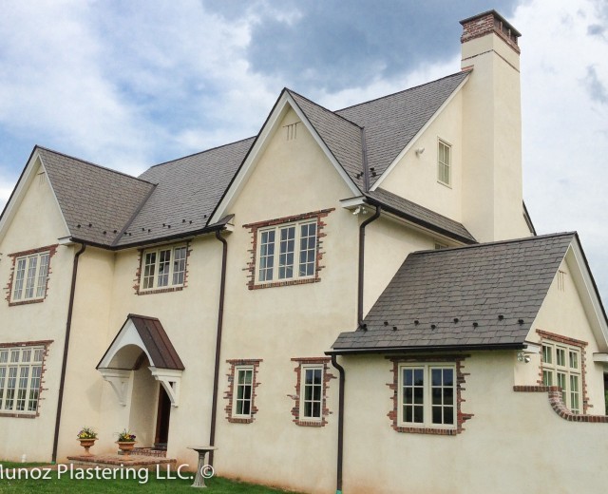
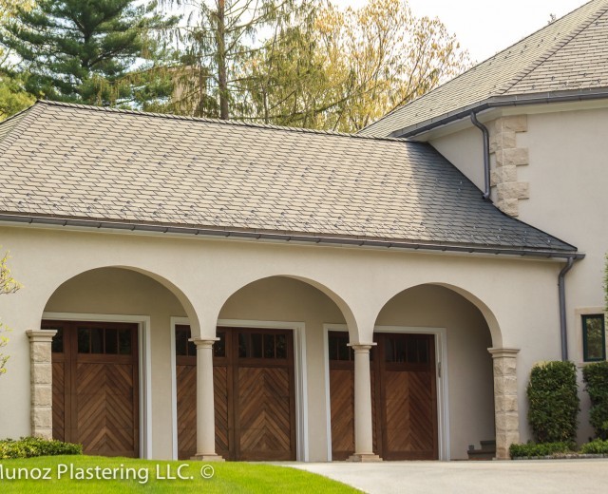
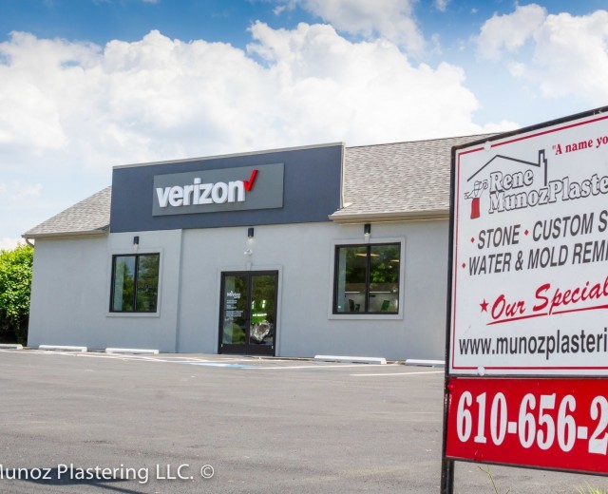
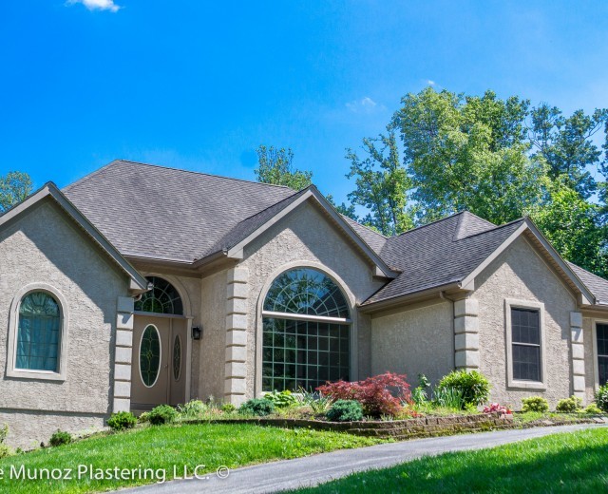
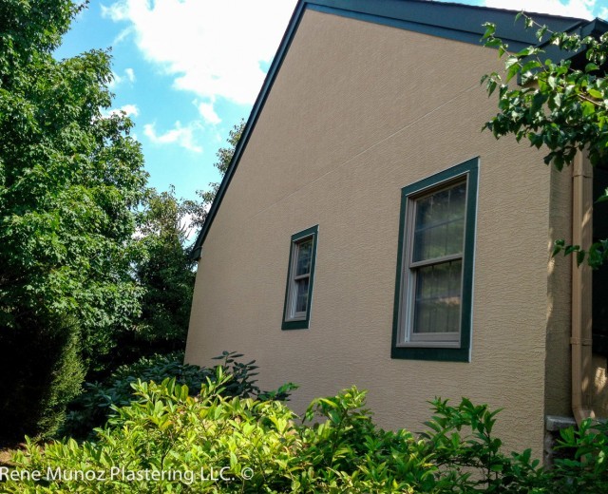
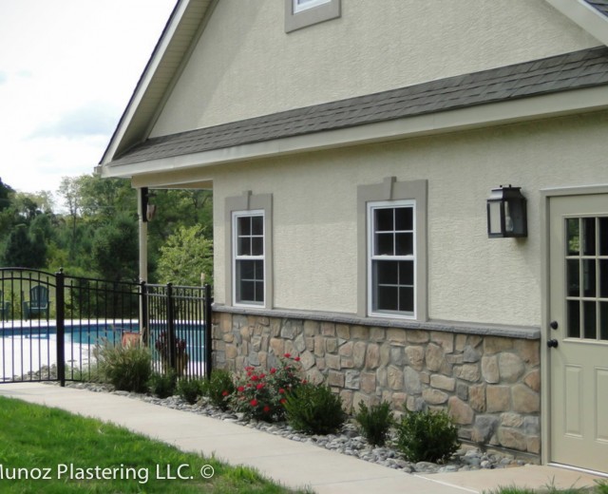
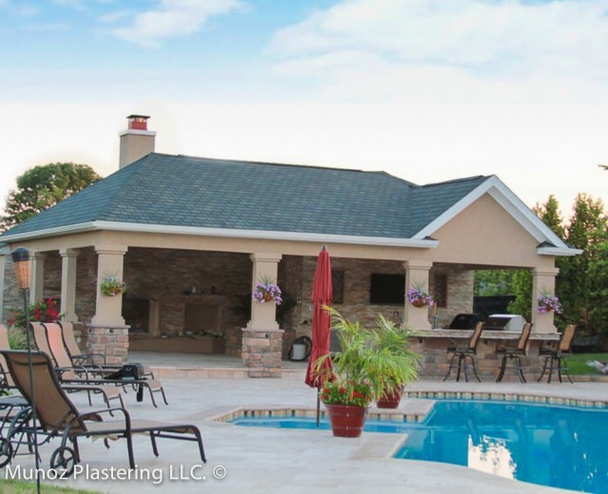
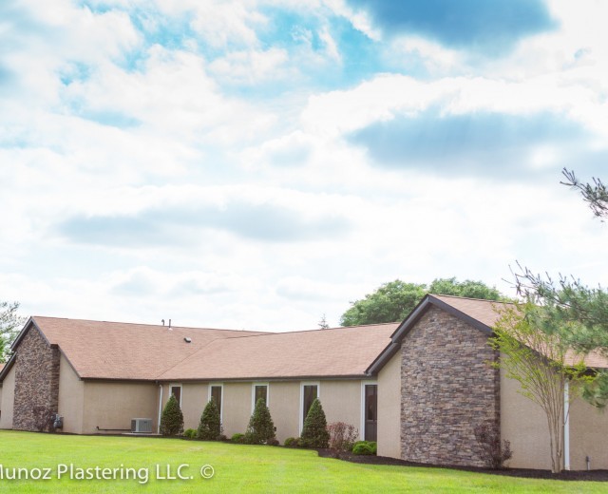
Be the first of your friends to Like, Share & Recommend this page



